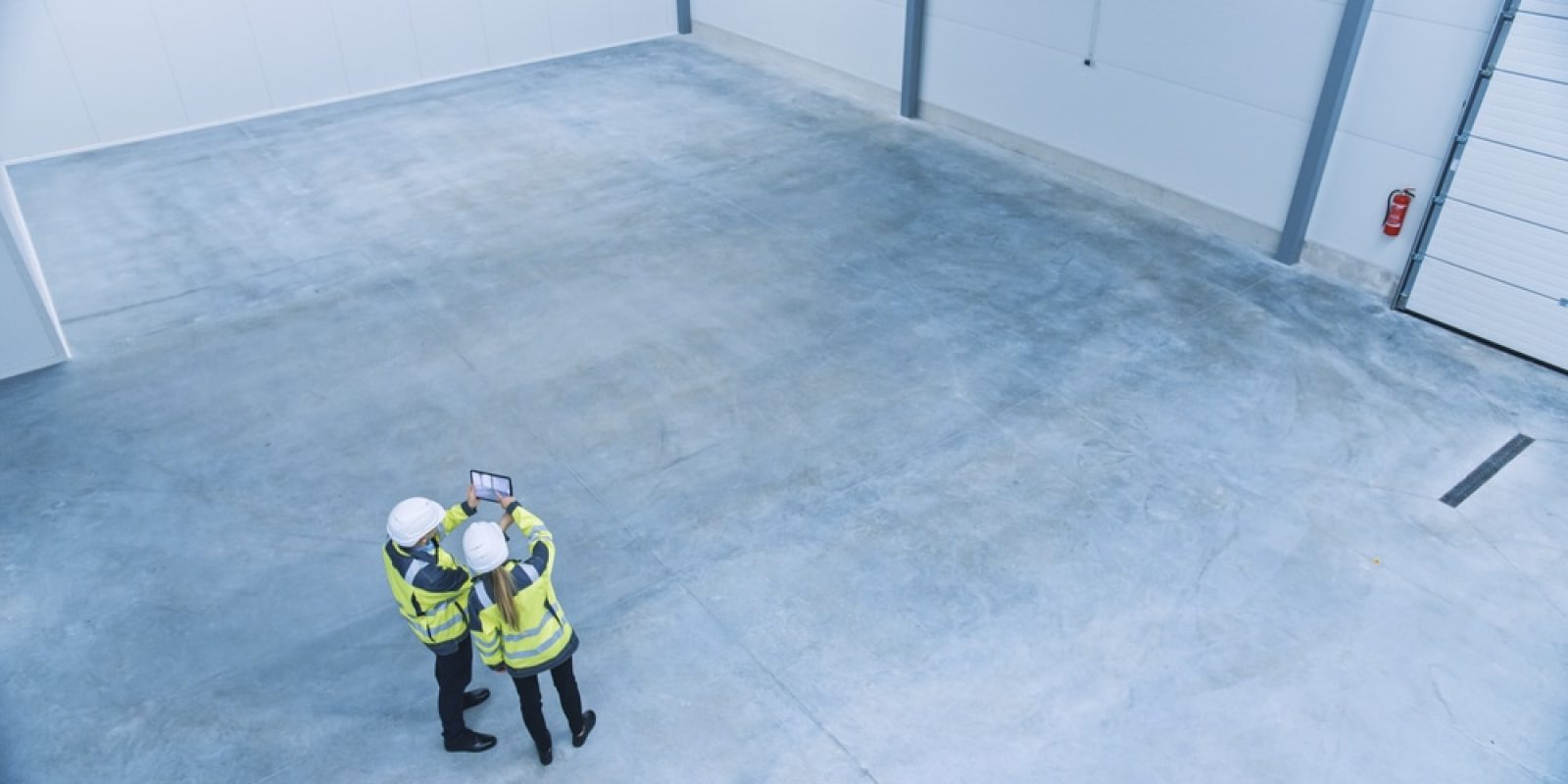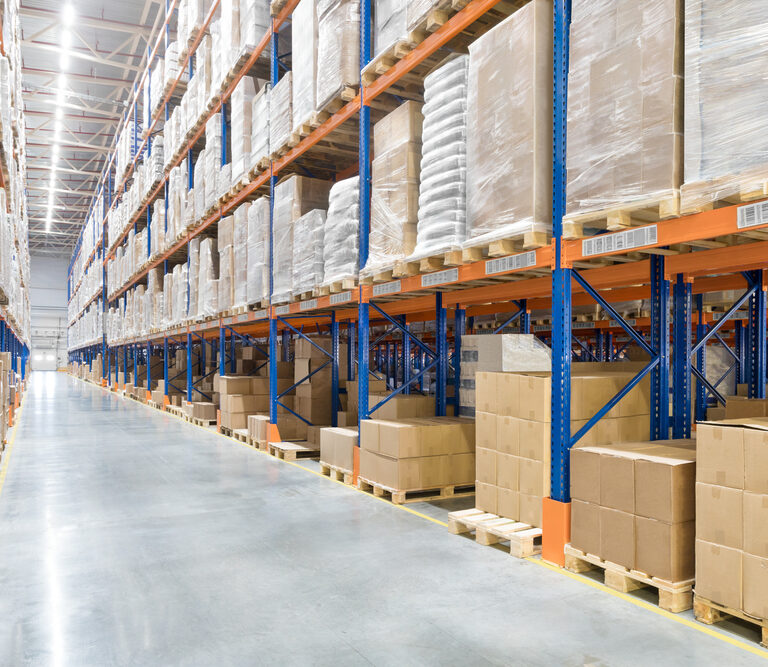A well-designed warehouse offers greater control over your products, simplifies inventory tracking, enables you to pack and ship products from a central location and empowers your business to better meet the needs of your customers — all while reducing operational costs.
Without the correct layout, important inventory items could become lost, difficult to access or damaged. This could lead to disrupted flow, delayed orders and a potentially broken operational strategy. Effective warehouse design and management optimize your warehouse space, improving inventory visibility and materials tracking.
It all hinges on the warehouse floor plan.
Here, we discuss how to create an effective warehouse layout. Let’s start by taking a look at your organization’s warehousing needs.
Table of contents
Defining Warehouse Requirements
Warehouse design takes more than a casual amount of planning. But before you begin creating your CAD layout drawings you need to clearly define your warehousing requirements. Consider the factors outlined below.
1. What Picking Method Will You Be Using?
A large portion of the work performed in a warehouse is picking – identifying and retrieving specific items to fulfill orders. Using the correct picking method can improve your efficiency. Some common methods include:
- Wave-order picking. Multiple zones are picked at the same time, with orders sorted and consolidated into shipments after being picked.
- Single order picking. Pickers work on one order at a time. While common and highly accurate, this approach is the least efficient, particularly in larger warehouses where a picker may have to travel the same route repeatedly throughout their shift.
- Batch picking. Workers pick multiple orders at once. This may be necessary depending on warehouse size, layout, inventory levels and employee count.
- Zone picking. Workers are assigned zones and pick products from those areas, passing items between zones. This is also used in more complex warehouse operations.
2. How Much Space Do You Have?
In most cases, getting the most out of your space will not only mean taking advantage of the square footage but also thinking vertically to maximize the facility cube. You can leverage rack, bulk stacking and various storage bins depending on the size and amounts of your inventory.
A few important things to keep in mind when designing your space are:
- Optimize the warehouse space allocated to storage and inventory processing without neglecting other considerations such as packout, value-added services or office areas.
- Maximize your space without negatively impacting tracking, accessibility or throughput.
- Account for employee routes and create an intuitive design in terms of item locations.
3. Where Will Inventory Be Offloaded/Prepared for Shipment?
Not every square foot of the warehouse can be dedicated to inventory storage. Receiving products from vendors and loading goods into trucks for shipment requires that specific areas be accessible to people and vehicles. Even if you decide to keep your loading and shipping areas separate from the storage space, you’ll still need to plan your layout according to how the items will be moved to and from the main warehouse floor.
Trailer docks are the standard solution for loading and unloading goods from trucks. Conveyors, ramps and automated loading and unloading mechanisms can help facilitate the transport of difficult-to-move products.
4. How Will Employees Navigate the Warehouse?
In an efficient warehouse, goods, equipment and people flow uninterrupted. The larger a warehouse is, the more attention needs to be paid to traffic flow.
Try these strategies for easing navigation throughout your warehouse:
- Group together sequential activities to improve efficiency and productivity. This could mean placing the sorting area near to the packing area.
- Visualize workflow through the warehouse to get ahead of potential problems before they arise.
- Account for the activities your people will need to perform and how those activities relate to each other and to storage spaces.
5. What Elements Must Be Redesigned?
While creating a warehouse floor plan from the ground up may give you more control over flow and layout, it’s not always an option. If you’re redesigning an existing warehouse, you’ll need to determine what is currently working and what should be reevaluated.
enVista’s facility design consulting service can help. Our expert consultants will evaluate your warehouse layout and the traffic flow and help you determine how to lay out functional areas for maximum efficiency.
Planning for Warehouse Equipment and Processes
While inventory storage is a major consideration when creating a warehouse floor plan, the equipment and associated processes also significantly impact space within the facility. These design elements are often specific to the industry and the company, so they demand a customized approach to warehouse planning. Lean Six Sigma strategies are particularly effective for finding efficiency improvements.
Start by identifying your design elements, as they (and all other considerations) must be accounted for in your plan. This may include everything from automation and robotics to equipment used for storage, packing and more. The position of your equipment and the associated processes help determine the remaining space available for storage and secondary areas.
Some equipment will be naturally stationary, while other types may require movement. Plan your layout so there is enough space around stationary equipment for your employees to perform their processes safely and ensure that any mobile equipment has the space to navigate the warehouse efficiently. Aisle width, equipment accessibility and related storage types are all factors in this portion of the design.
Creating Flow Strategies
The more movement your resources make within the warehouse, the more time and money it will cost your business to fulfill warehouse tasks. Effective flow strategies can help reduce the time and space products take up when passing through your warehouse
Your strategy needs to streamline workflow through your warehouse to ensure people and items aren’t traveling further than necessary. To do this, take these three elements into account:
- Employees
How much time will employees spend in specific parts of the warehouse? How many employees will be on hand at any given time? What kinds of aisle patterns will give employees the most direct routes to the areas they use most? - Products
Which items need to be selected most regularly? Are there items that are more difficult to move that should be in closer proximity to receiving, packing and shipping areas? Are the aisles wide enough to allow larger products to move through? - Equipment
How do the equipment and processes relate to specific types of products? Is the stationary equipment positioned in such a way that it allows for easy use and access to relevant products? Is equipment storage accounted for in the warehouse floor plan?
Having clear answers to the above questions helps you understand how resources will move through shipping and receiving, work areas, storage and picking and secondary areas of your warehouse.
Testing Your Processes
Even if everything looks perfect on paper, your warehouse floor plan isn’t complete until it passes testing. The testing phase applies the theoretical design of the warehouse floor plan to real situations you will encounter on the floor, uncovering possible flaws or opportunities for improvement before you fully commit.
Simulation software can enable you to test workflows in a virtual environment, but testing doesn’t always need to be overly complex or technical. Something as simple as practicing work functions within the warehouse or asking employees to act out the work processes while being observed can provide substantial insight into the effectiveness of your floor plan.
Be sure to run enough tests to be fully confident in the design. Some areas, such as those that include heavy equipment, will be difficult to adjust once the warehouse is up and running. Triple-check these areas and processes so you can be sure they are optimally arranged to support your goals.
Conclusion
A lot goes into creating a warehouse floor plan, and every business will have different layout needs. enVista can help you understand your organization’s needs and create a custom warehouse floor plan that suits your business.
Our consultants will take the time to define your requirements, consider vital equipment and processes, build effective flow strategies and help you test and refine the new layout for maximum efficiency. Unlock the full potential of your layout and floor plan with enVista’s experienced warehouse design consultants. Work with enVista to see firsthand how our comprehensive solutions encompass equipment, layout, Lean processes, systems evaluations, labor analysis and more.






